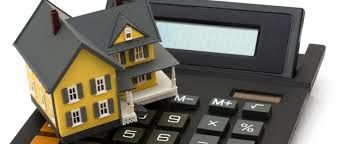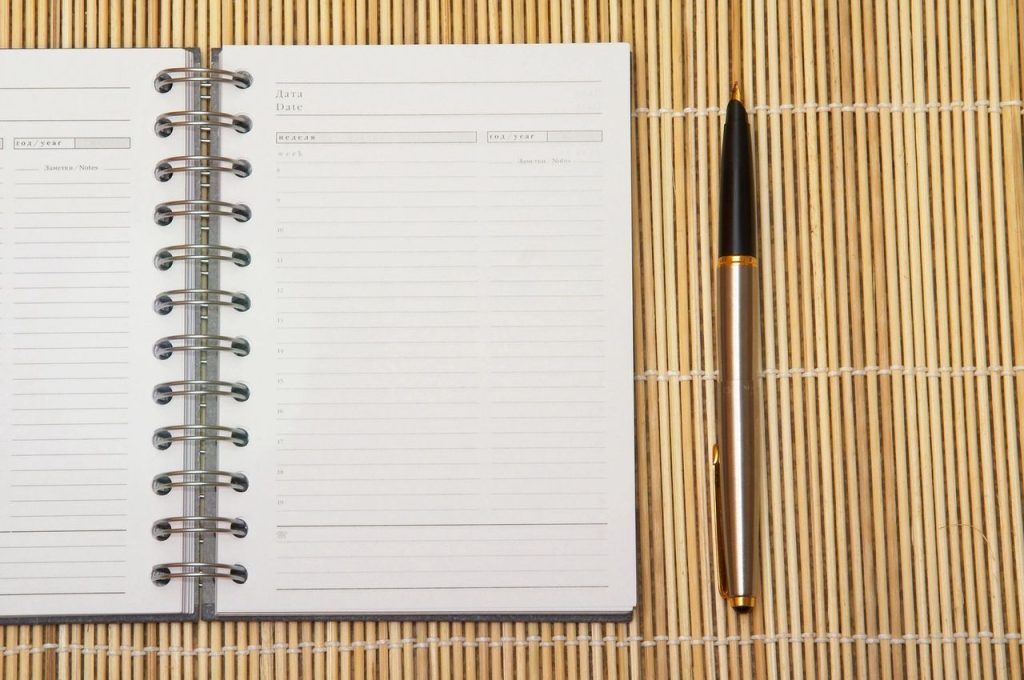This was probably one of the worst, ugliest bathrooms I have seen! And it was in MY house!! To be fair, we had just purchased the house and knew this bathroom was first on the list of needed upgrades
The top of the list of gross things, starts with the indoor/outdoor carpet on the floor!
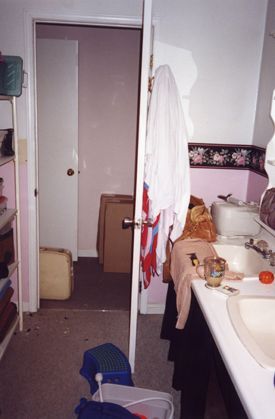
The second place winner in this horrific bathroom was the laminate countertop propped up with rough 2″x4″s AND the dusty piece of fabric stapled to the front covering the grimy pipes below.
A close third place winner was the massive 13L toilet with a cracked tank cover.
There was one saving element in this nightmare and that was the deep 6′ jetted soaker tub! Once the pump and water lines were cleaned out of rust and slime the tub worked amazing!
This was a large bathroom, at 11′ x 13′, by most standards of modern homes today. At least we had some bones to work with when maximizing this space.
There were two primary goals for this bathroom: creating a shower and adding much needed storage. And bringing into the current century!!
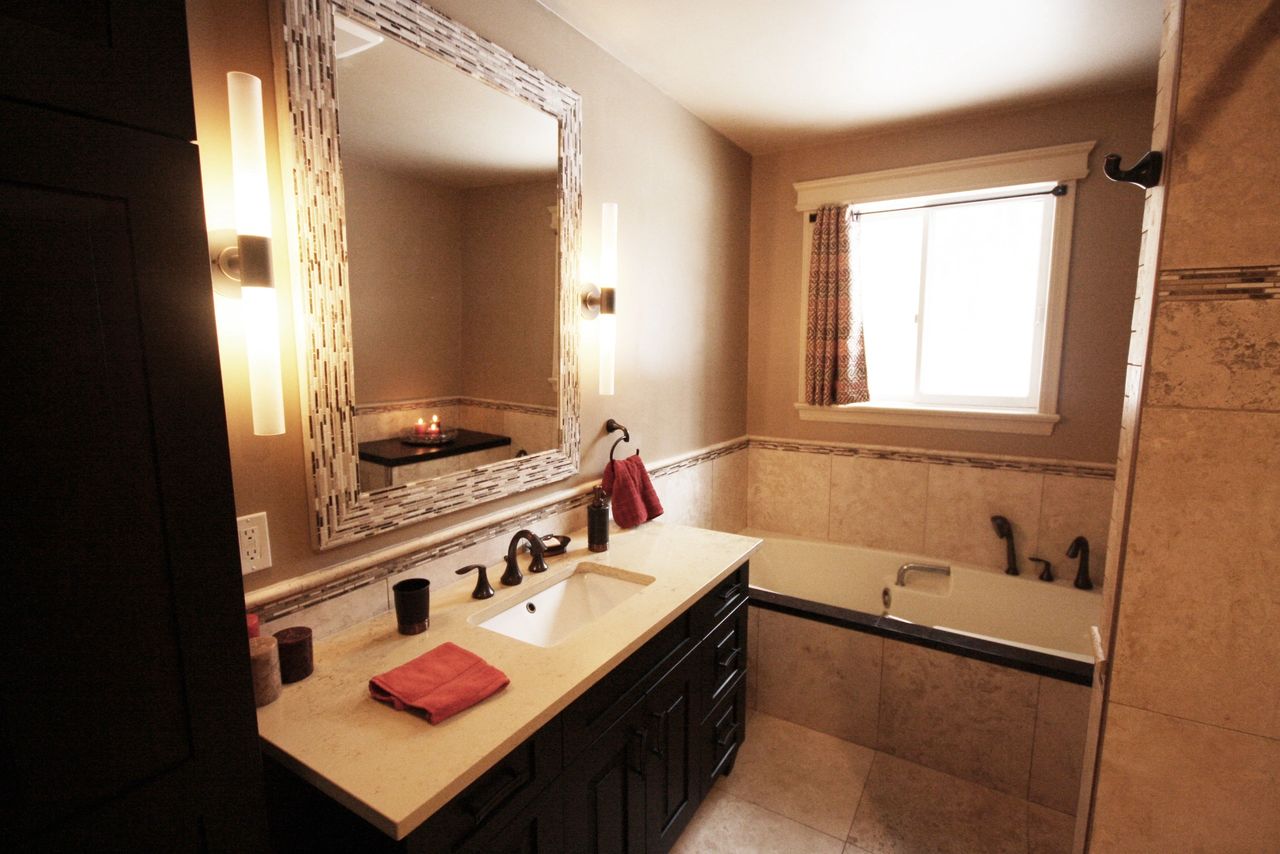
First things first, the entire bathroom was gutted, including removing the wall between the bathroom and the hallway to deal with some complicated electrical. Once the wall was re-framed and the doorway adjusted to accommodate a standard shower base, rough-in plumbing began. We chose to reduce the vanity down to a single sink to allow for more storage and a greater countertop area. Custom cabinets were ordered to maximize the space and include a much needed linen tower for towels and extra bathroom items. We also included a matching wood top for the surface at the end of the bathtub.
Goal #2 was adding a shower! With the door opening adjusted we were able to use a shower base and door kit. Honestly, for the cost of the whole kit, next time I would donate the base and keep the doors to build a custom tiled base (great Schluter shower bases available for this). Going curbless would have been an easy solution here.
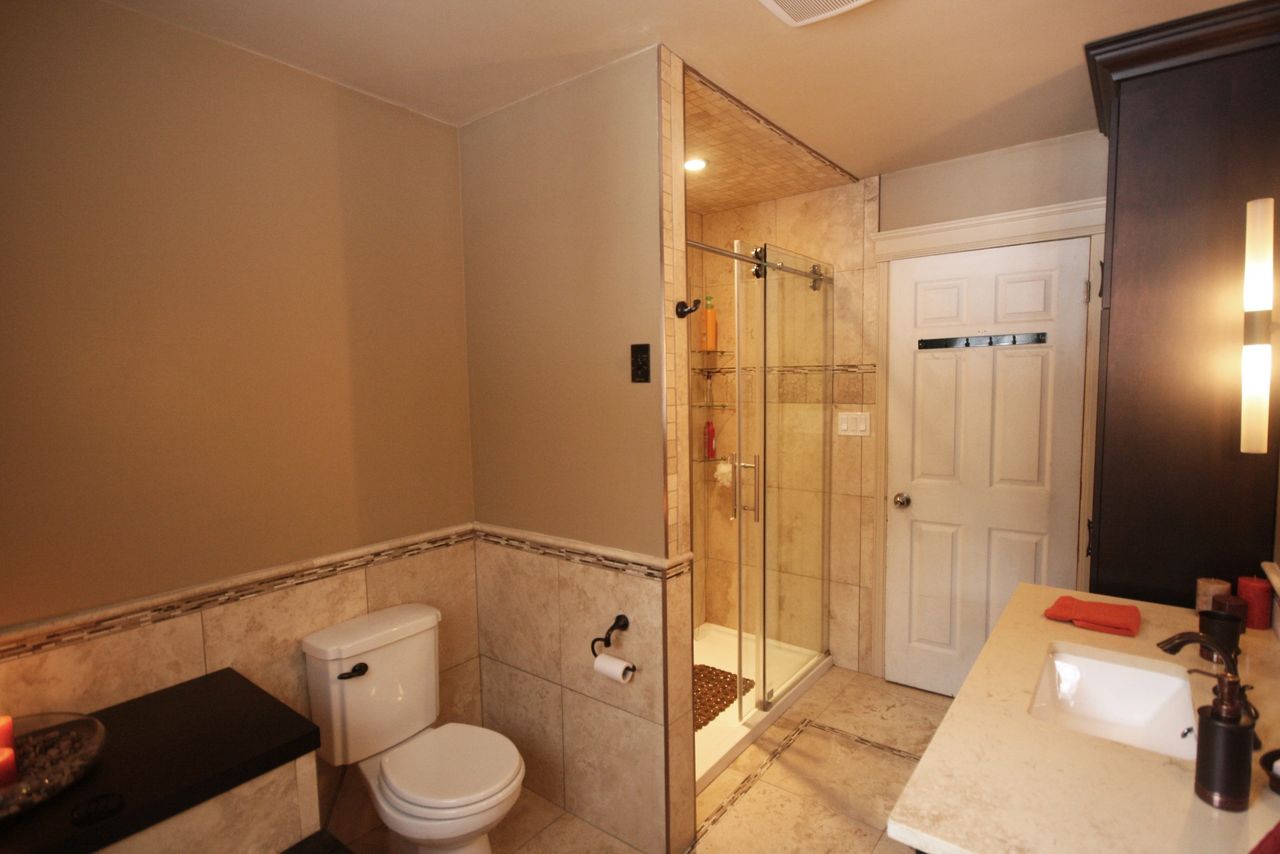
When it came to selecting the finishes we chose travertine marble for its natural anti-slip resistant surface. It also feels a little warmer on the toes than other porcelain tile. I also love the warm tones of natural stone.
Be very cautious when using natural stone (especially white marbles) in wet areas! Marble can de-mineralize causing rust-like stains that don’t come out with conventional cleaners. There are so many great porcelain tile manufacturers that have replicated the look of natural marble (Carrara, Statuario, Calcutta) that you don’t need to give up the look for function and easy care. Natural stones do require regular maintenance!
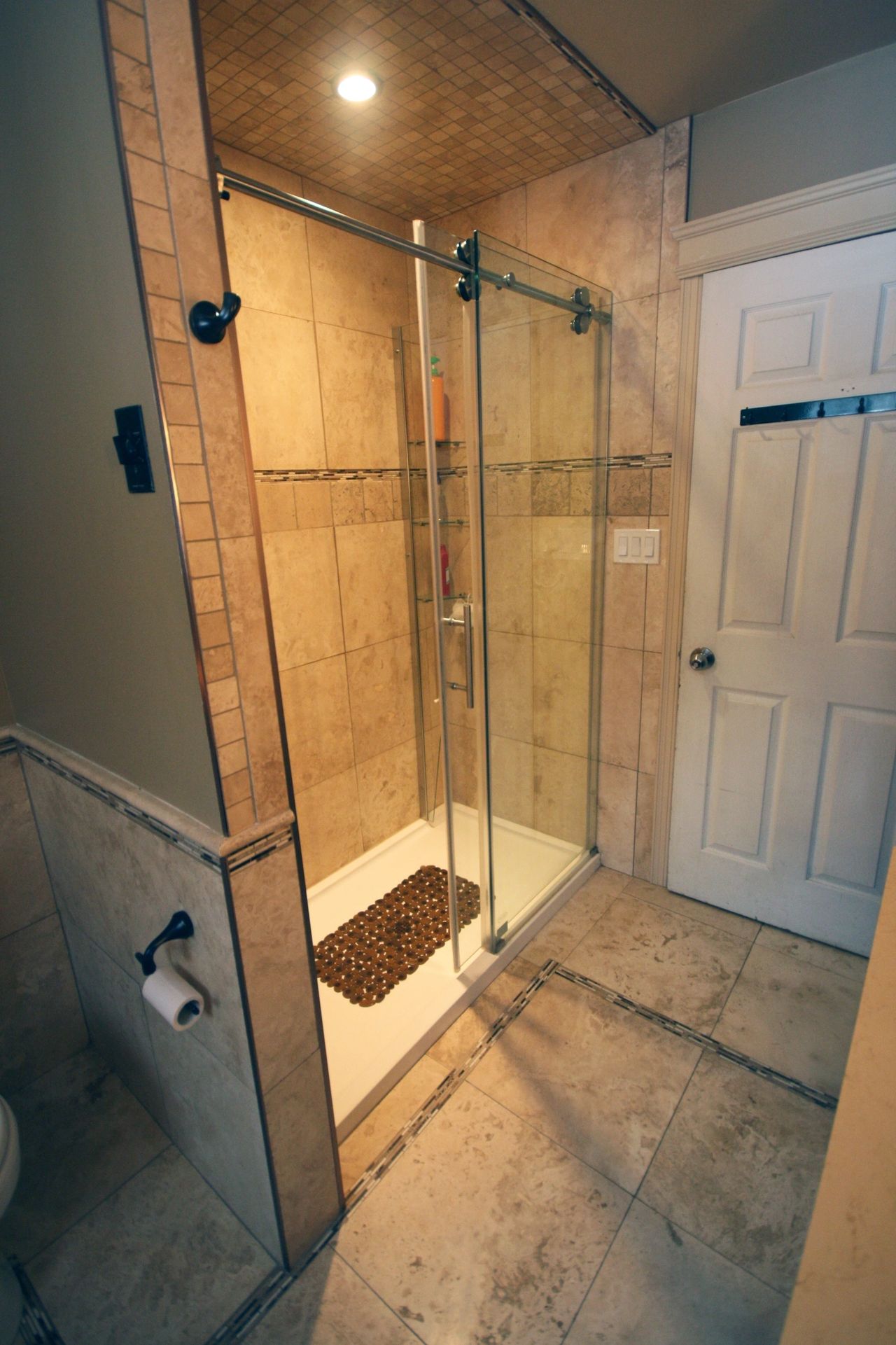
To add a little bit of visual interest a smaller tile and a mosaic border was used throughout the bathroom, including the frame for the mirror. Large 18″x18″ tile was used on the floor, a combination of the 18″x18″ and 4″x4″ was used inside the shower with 2″x2″ tile used on the ceiling. Behind the tile is completely waterproofed used Kerdi membrane (check out https://schluter.com for more detail)
Adding faucets in oil rubbed bronze gave this bathroom a little more of a design touch as the more popular choice at the time was chrome or brushed nickel. Even though the tub was cream, by building it in with a tile wall and granite deck it gave it a whole new look. The new Roman tub faucet came with a bonus hand held unit that makes for easy cleaning! When selecting a faucet for a soaker tub there are generally three styles (wall mount, deck mount and floor mount). Be sure when selecting a deck mount faucet that you coordinate with your plumber that the faucet assembly will fit in the location you want!
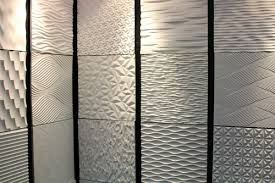
If I was to do this bathroom over again what would I change? With hundreds of tile options I might have picked a wall tile with texture! I love the travertine marble and it suites this traditional style home, for a more contemporary look I would choose a textured tile, black framed shower doors, curbless entry, and black faucets!! That seems to be my current favourite, which will likely change next year with the latest in design trends! Next addition would be heated floors! Every tile surface should have an in-floor heating system, in my humble opinion! It is truly one of the most difficult things when you do work or renovations on your own home! Because we make it our career to seek out the latest and most innovative of products and materials we get to see so many more choices. But that is the awesome part about working with great clients: I get to live vicariously through them!!

