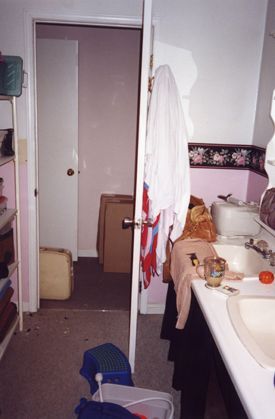
I think in every house I have ever lived in I have taken on some level of renovation! That’s probably why the renovation industry was such a natural fit for me. For those that work in the industry, we do have a tendency to become immune to chaos, but I digress.

My second house had a great footprint but lousy design, in layman’s terms = lots of space, NO function. And there was no dishwasher!! As a family of 7, I was tired of handwashing the huge pile of daily dishes. It was time to get a dishwasher!
After some careful planning, it was decided to move things around in the kitchen to make space for the new dishwasher. There wasn’t a lot of counter space so by taking out a cabinet to fit the dishwasher it came to me that maybe by repurposing the cabinet I could create a more functional kitchen!
As the process began I started to consider ALL the things about the kitchen that I didn’t like:
1. the view from the front door was the whole length of the “working” side of the kitchen
2. refrigerator had no counter space nearby to set things on
3. storage was limited
4. very little counter space and definitely not enough room for more than one person
5. out-of-date oak cabinets
6. ugly vinyl flooring
7. laminate countertops
The original kitchen was a standard L-shape and the old steps to the basement at one point were in the kitchen inline with the back door. All to say there was a decent amount of square footage to work with for improvements.
As new cabinets were not in the budget I began to strip and refinish the existing oak doors and face frame cabinets. If you do not have the patience for an extremely tedious activity I do not recommend doing this yourself! It took hours of stripping, sanding, scraping, sanding, wiping, sanding, wiping, and finally staining. The end result was great

if you have the time.
While taking things apart it made sense to move and relocate cabinets. Taking the fridge and pantry cabinet out of the corner and relocating along the wall blocking the view from the front door made a huge difference. It allowed for the cooktop/wall oven and an extended section of countertop to be added to the other side of the kitchen. All to say the “dishwasher” prompted a complete kitchen renovation.
I get asked all the time about resurfacing a kitchen. Although, it is not something I usually recommend and from the little, I have seen of the costs associated with the process I’m not sure it is worth it. Do your research and cost analysis. Most often it can be just as cost-effective to replace everything. This also offers the opportunity to make improvements in functional elements as well; accessible storage, pull-outs, drawers, better layout, increased size opening for current appliances, improved work triangle, etc.










