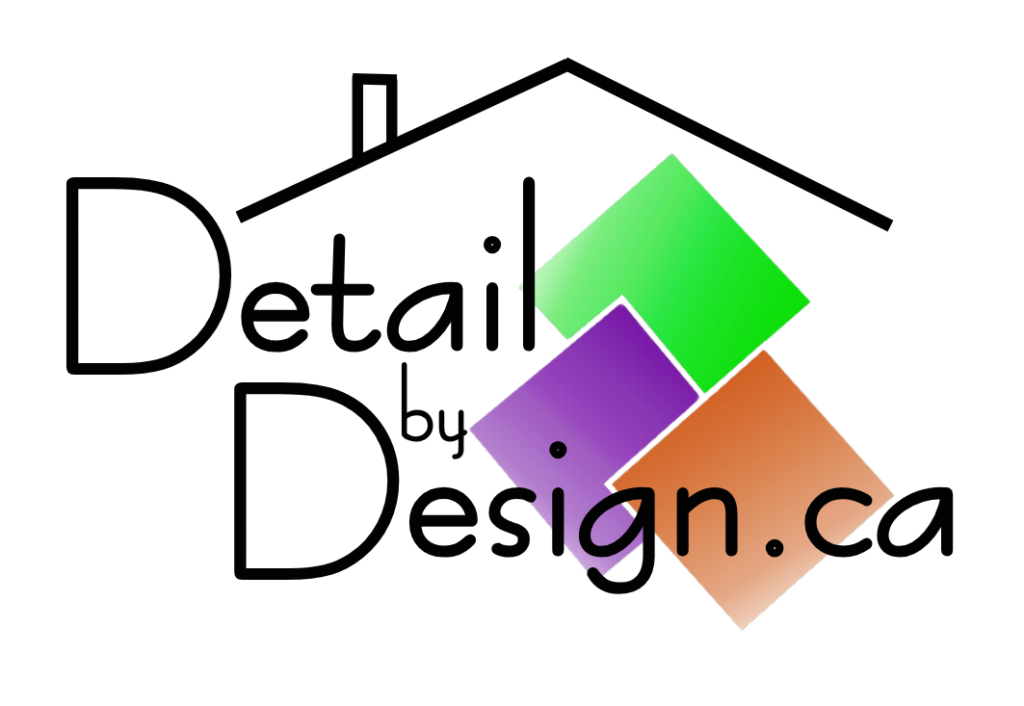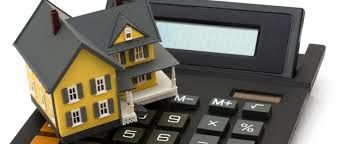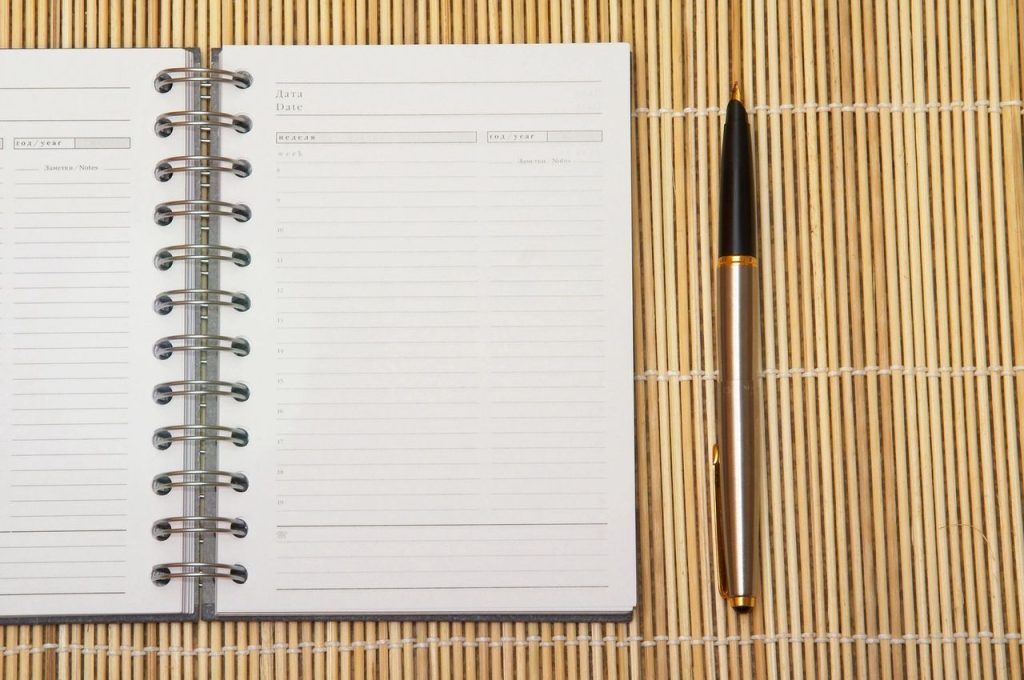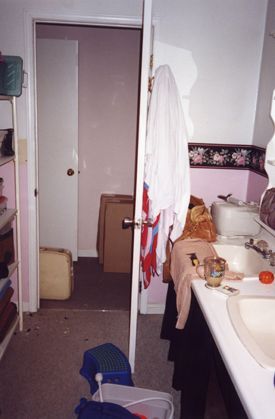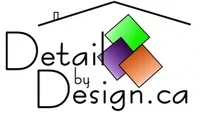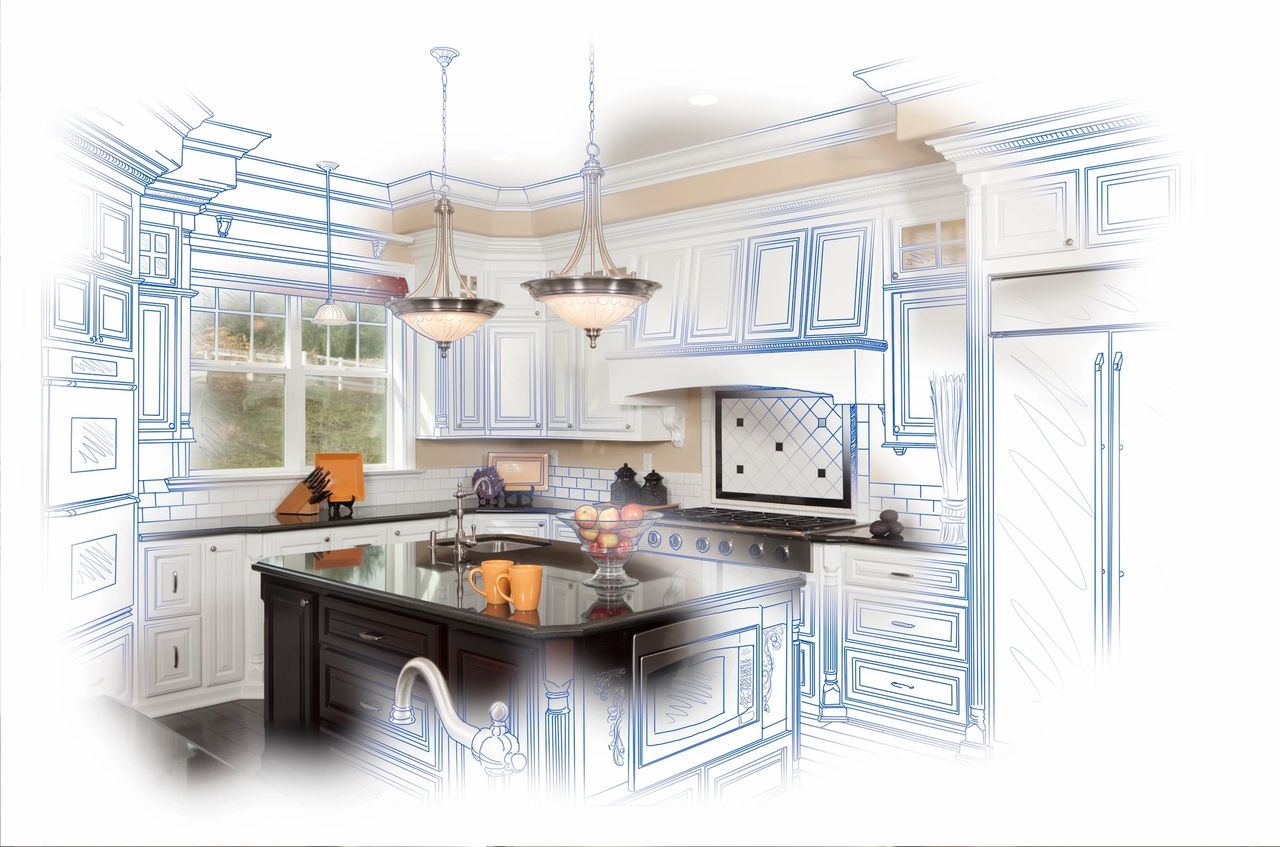
Kitchens
1. When planning a kitchen renovation and new appliances are part of the plan, select ALL your appliances first. Refrigerators, ranges, cooktop/wall ovens, microwaves, wine fridge, warming drawers, steam ovens etc, impact the design significantly.
2. What type of kitchen do you need? Let me explain: do you bake a lot, cook from scratch, entertain regularly (pre-covid), have multiple cooks, have small children,and so on , each factor influences the needs of your kitchen and should include design features to fit the required functions. Some of these elements may also be an influence for certain styles and finishes.
3. Shopping habits. How often, sizes of the groceries you purchase on a regular basis, fresh produce, frequency etc, require thoughtful storage solutions.
4. Storage for countertop appliances. Do you like to keep your countertops clear? How many appliances do you have? Toaster, coffee pot, kettle, bread machine, rice cooker, blender etc, the average household has 8 countertop appliances. Where are your appliances stored?
5. Budget. Whether this is a solid number or a guideline no one has unlimited funds to play with. Know how much you want to spend and then add 10% for homes built from 1980 forward and up to 25% for homes built prior to 1970 for potential unforeseen.If you would like more guidance please book a consultation, and/or pick up a copy of my Kitchens In Detail book.
Renovations can seem overwhelming with so many things to consider, my e-books cover all these details and whether you want to work with a designer or not the books can answer many questions.
Bathrooms

1. Are you changing the footprint or size of the room? Moving fixtures around does add costs, time, and materials, may require a building permit, but can transform the space to match your vision!
2. The age of your home may signify plumbing updates that will be required. Homes built prior to 1970 may have materials not up to today’s building code. Be prepared for repairs and replacement of water damaged materials.
3. Choose your fixtures, whether you are going with a freestanding tub, custom shower, personal hygiene toilet, double sink vanity etc, these primary elements influence your bathroom design and materials needed to make your space last for years to come.
4. Finishes. Endless options of tile, shapes, sizes, textures and colours and material. Consider looking at some inspirational photos to find what you like and don’t like to guide you through this process.
5. Budget. Bathrooms typically come in higher than expected. For a small space there is a lot of labour and skills needed. Plumbers, electricians, HVAC technicians, skilled trades are all needed in this small space. Although just a small sample of the planning process this should give you a place to start when considering a major renovation.
Please feel free to use our contact form if you have further questions.
Happy Renovating!
