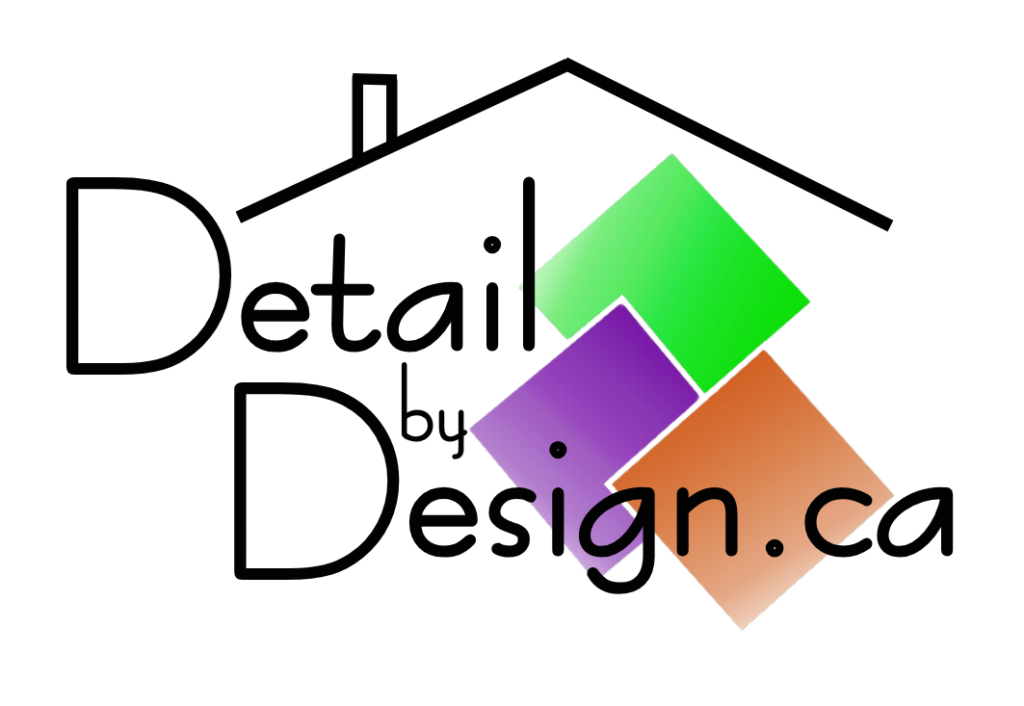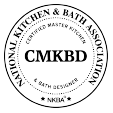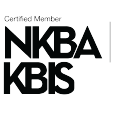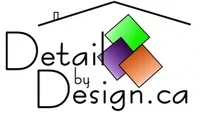For all Your Kitchen and Bath Design Questions! We’ve got answers
Our Services
Bathroom Design Services
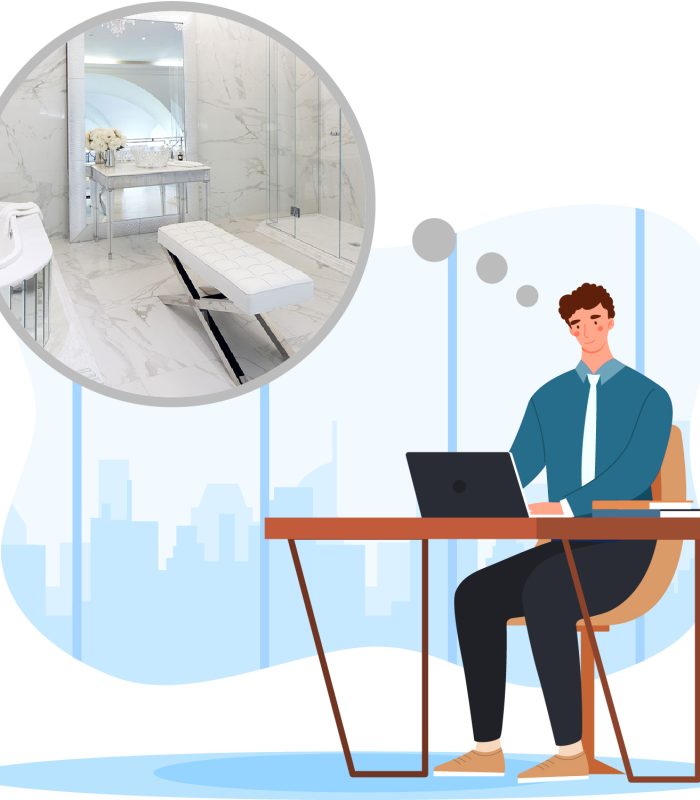
Bath Design - 3-4 piece bath, floorplan + elevations
$1395
A floorplan is the foundation of all design plans. It provides a detailed, scaled drawing that plans out a bathroom. In a renovation project, it is more cost-effective to keep fixtures (toilet, sink, etc.) in the same locations if possible. Moving fixtures may be possible but requires on-site assessment. Includes CAD drawing with NKBA standards, (floorplan) in 1/2" = 1' scale
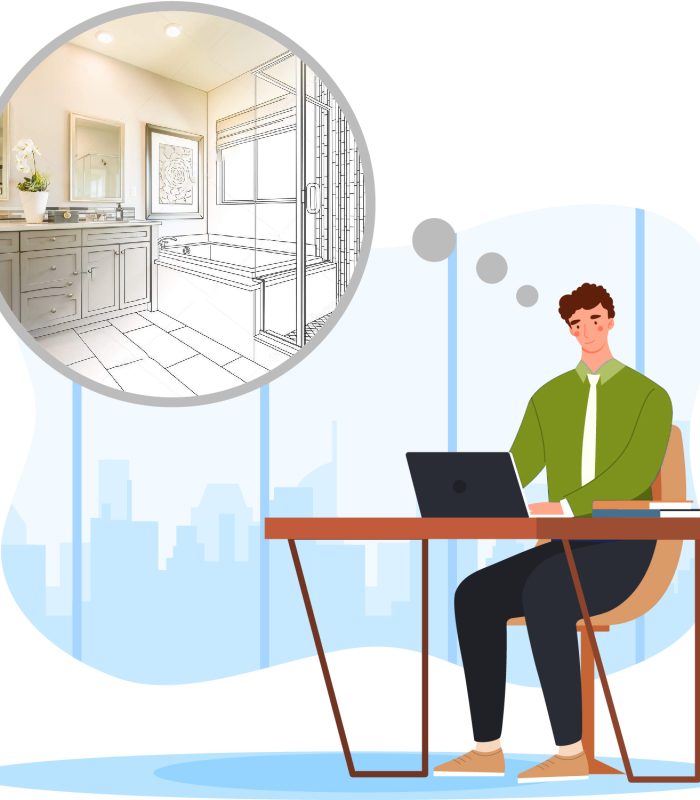
Bath Design - 3-4 piece bath, floorplan + elevations
$2795
Adding elevations to the drawing package allows for better visualization of the space and includes necessary details for planning, ordering and installation of fixtures, cabinetry and finishes. Includes CAD drawings with NKBA standards, (floorplan/elevations) in 1/2" = 1' scale
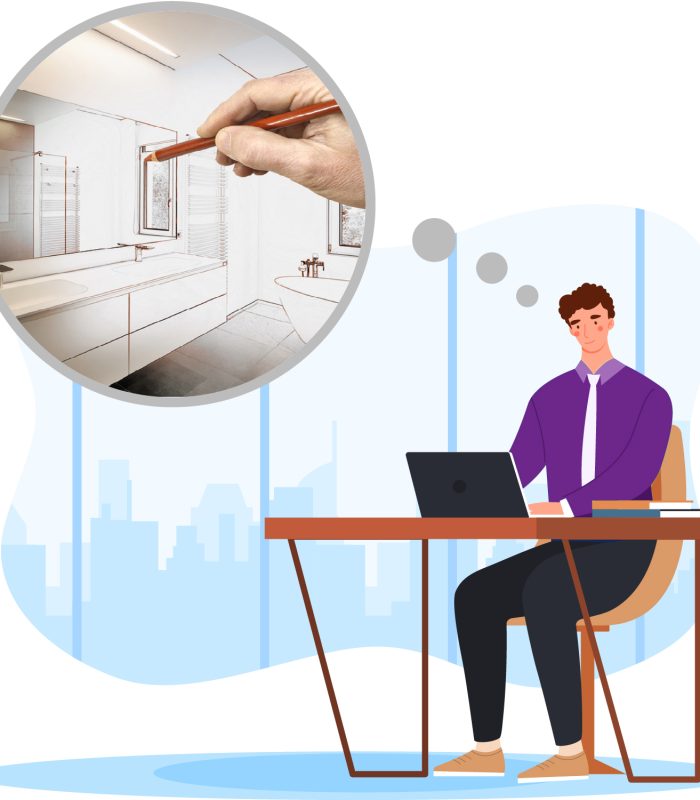
Bath Design - 3-4 piece bath, floorplan, elevations, mechanical, lighting
$4195
A project is not complete without mechanical and lighting plans. Knowing where to place task, ambient, and decorative lighting are vital to creating a space that functions. Includes full dimensioned CAD working drawings with NKBA standards, (floorplan, elevations, mechanical, lighting plan) in 1/2" = 1' scale
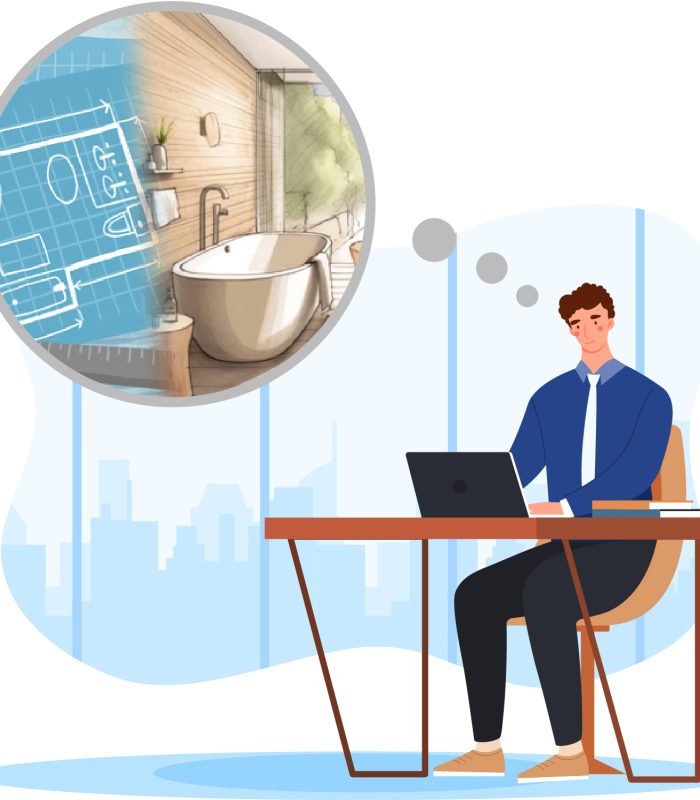
Bath Design: 3-4 piece bath,full service,
$5795
Includes full working drawings (everything from above packages - floorplan, elevations, mechanical, lighting plan) plus material selections (cabinets, countertops, flooring, walls, plumbing fixtures, finishes etc.) and
Lets Get Started
Have a Project? Let's Bring Your Vision to Life
At Detail by Design, we’re here to help you transform your space into something truly special. Whether it’s a kitchen remodel, a bathroom renovation, or a complete home makeover, our expert team is ready to bring your ideas to life with precision and creativity.
